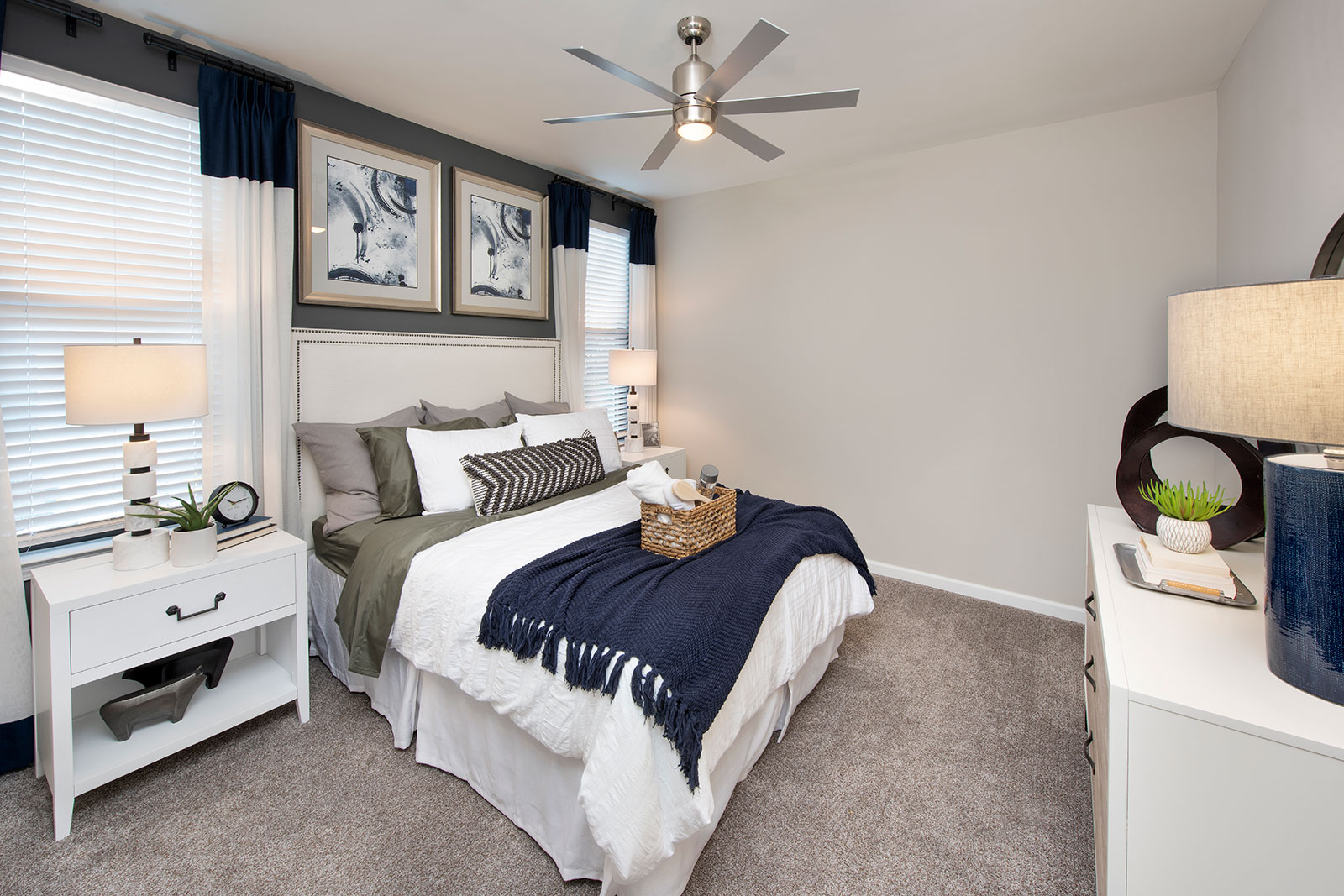Welcome to 175 Main Luxury Apartments, where elegance and comfort meet modern living. Our thoughtfully designed floor plans cater to your every need, offering a seamless blend of sophistication and functionality. Whether you’re looking for a cozy one-bedroom retreat or a spacious two-bedroom or three bedroom haven, our apartments boast contemporary aesthetics and top-notch amenities. Picture yourself in the open-concept living spaces, illuminated by natural light streaming through expansive windows. Chef inspired kitchens feature sleek Quartz countertops and stainless steel Whirlpool appliance package perfect for entertainers and culinary enthusiasts. Bedrooms are sanctuaries of tranquility, with plush carpets and ample storage space. Our floor plans include private balconies or patios, providing a serene outdoor escape. Explore the various layouts designed to suit your lifestyle, and discover the epitome of luxury living at 175 Main.
